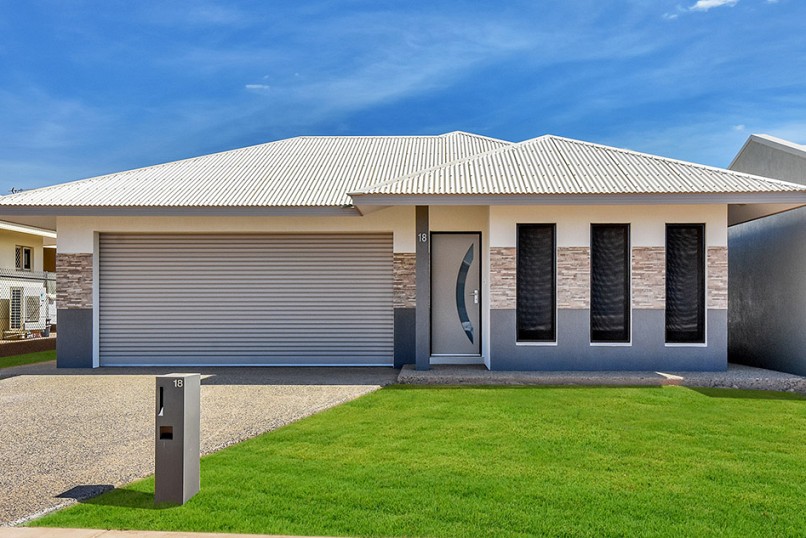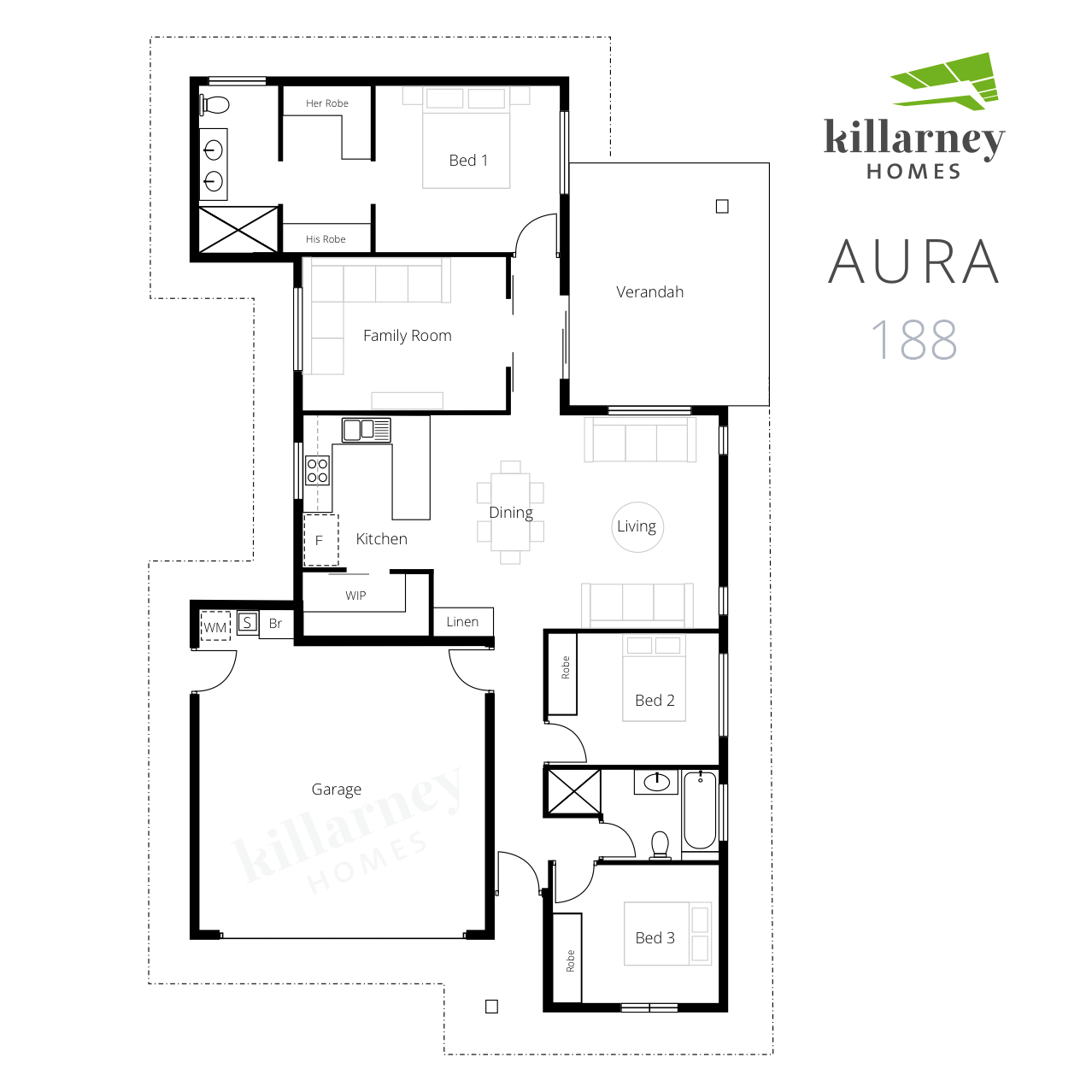
Design
Aura 188
Details
- 3
- 2
- 2
125m2
20.5m2
38.6m2
11.1m
17.8m
Audited energy rating:
Want more information?
Download PDF
Want to know more?
Contact Us
Premium Incusions
• Maximum energy efficiency, with 6-Star minimum energy ratings
• 600mm floor tiles throughout
• Quantum Quartz stone benchtops in kitchen and bathrooms
• Full height overhead kitchen cabinets
• Soft close cabinetry
• 900mm oven and cooktop
• Dishwasher
• Invisi-guard stainless steel mesh security screens
• Tinted (grey) glass to windows
• Colorbond roof with whirlybirds
• Fujitsu Inverter air-conditioning throughout
• Solahart solar hot water system
• Provision for solar power connection
• Exposed aggregate outdoors throughout
• Energy saving LED downlights throughout
• Top quality built in cabintry with mirrored wardrobe doors
• Letterbox and Clothesline
• 12-month KillarneyCare post-construction package

